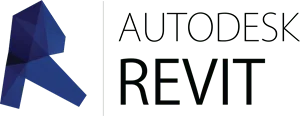Lighting Design
Our design service is grounded in quality and compliance, ensuring every project meets the strict standards of CIBSE (Chartered Institution of Building Services Engineers) and British Standards for emergency lighting. We develop tailored solutions that align with CIBSE SLL Lighting Guides and BS 5266 for emergency lighting, enhancing safety, energy efficiency, and visual comfort.
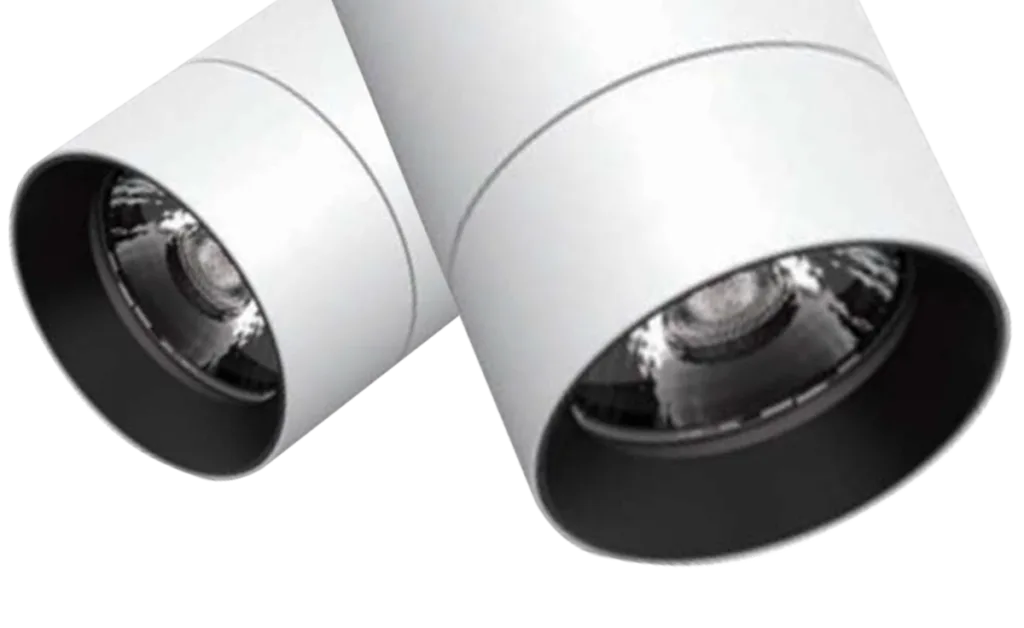
Lighting Design Services
At Trojan Lighting, we provide expert lighting design services tailored to meet the unique requirements of each project, ensuring optimal performance, aesthetics, and energy efficiency. Our team works closely with architects, designers, and project managers to develop bespoke lighting solutions for commercial, retail, and industrial spaces. Using the latest technology, we design systems that balance visual comfort, energy savings and integration with building management systems.
Our services include:
3D Modelling and Rendering
To bring lighting concepts to life, we offer 3D modelling and visualisation services that provide realistic representations of how lighting will interact with a space. These models allow clients to see detailed lighting effects, assess brightness levels, and refine designs before implementation. By simulating different scenarios, we ensure that every element of the lighting plan aligns with project goals, enhancing both aesthetics and efficiency. This approach minimizes costly revisions and ensures optimal results from the outset.
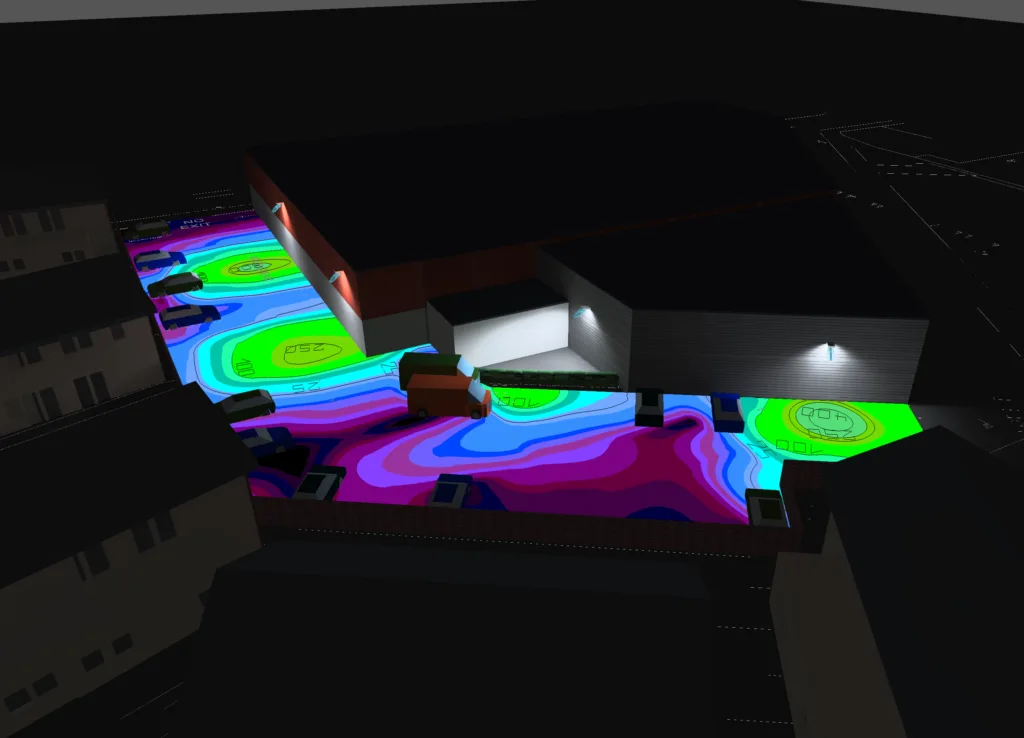
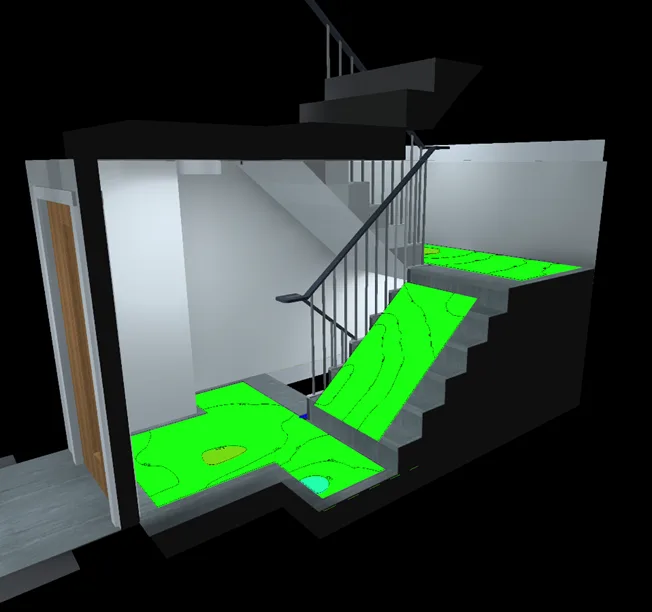
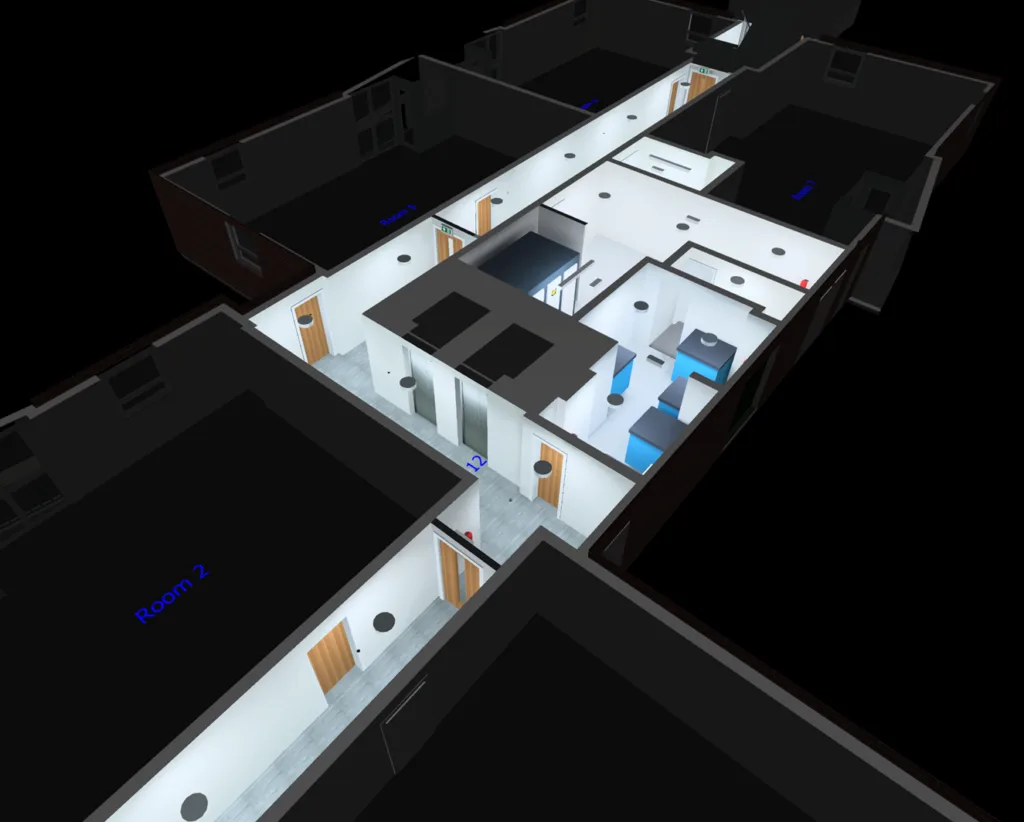
Lighting Calculations
We provide lighting calculation services to ensure that every project meets the required illumination levels, compliance standards, and energy efficiency goals. Using industry-leading software, we conduct in-depth lux level calculations, uniformity analysis, and glare control assessments to create lighting designs that enhance both visual comfort and functionality. Our calculations help architects and designers make informed decisions, ensuring the right balance of light distribution while optimizing energy consumption.
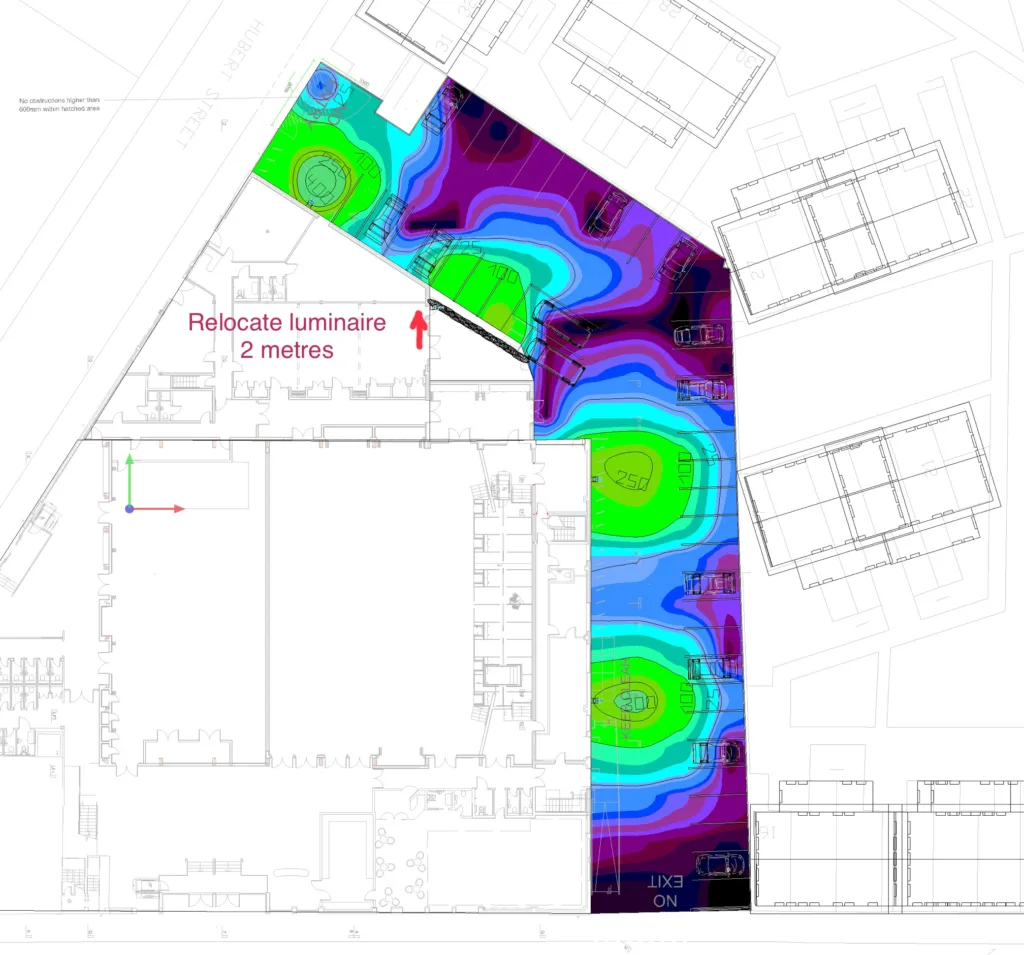
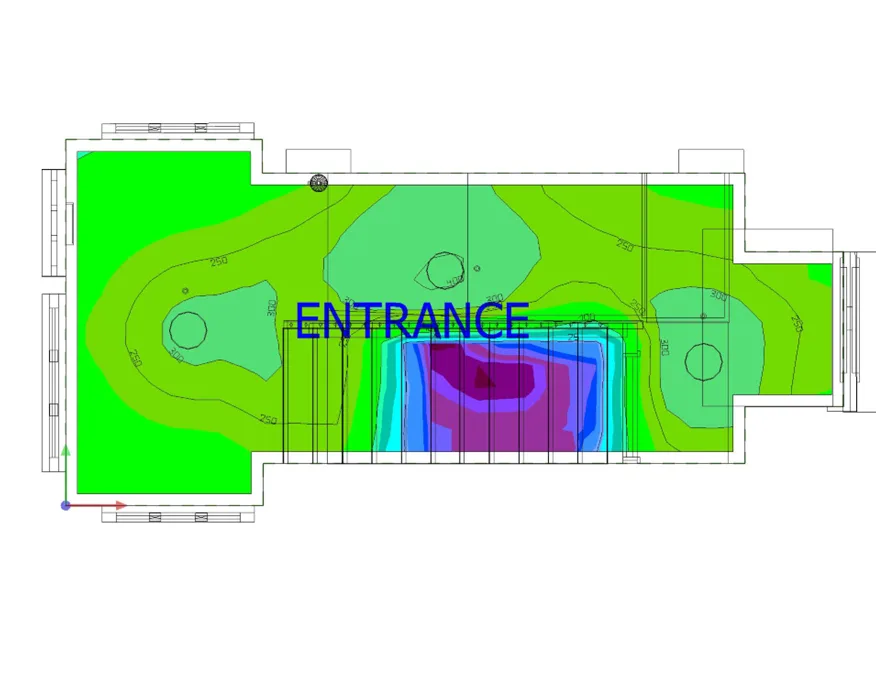
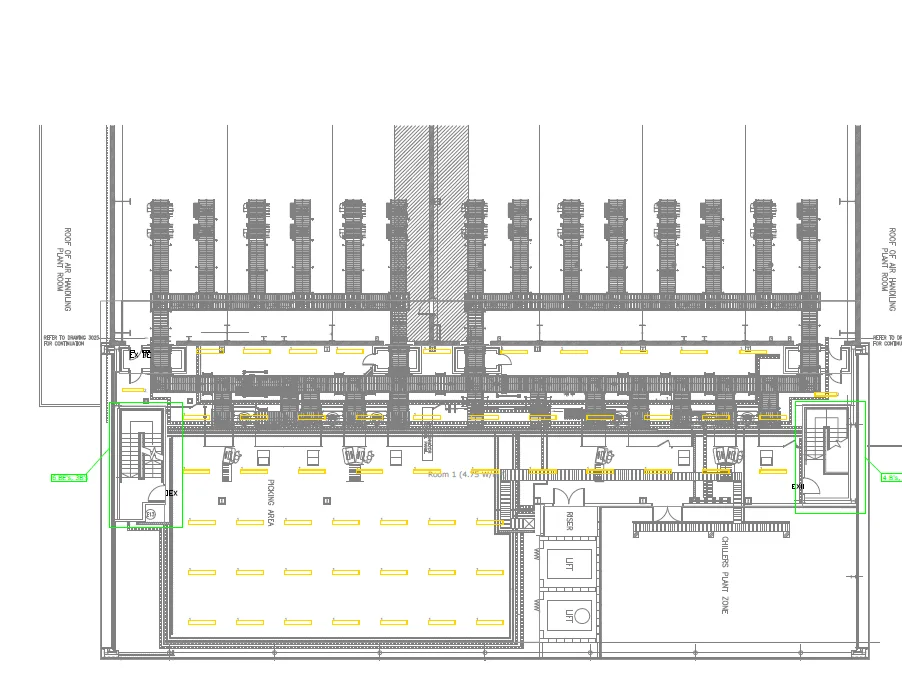
Lighting Design Software
To support our design and calculation services, we utilize industry-standard software such as AutoCAD, Revit, and Relux. These tools enable us to create highly detailed lighting layouts, integrate designs into broader building models, and perform advanced lighting simulations. AutoCAD ensures precise 2D and 3D technical drawings, Revit allows seamless integration with BIM models for comprehensive project planning, and Relux provides advanced photometric analysis to ensure lighting schemes meet both aesthetic and regulatory requirements.

