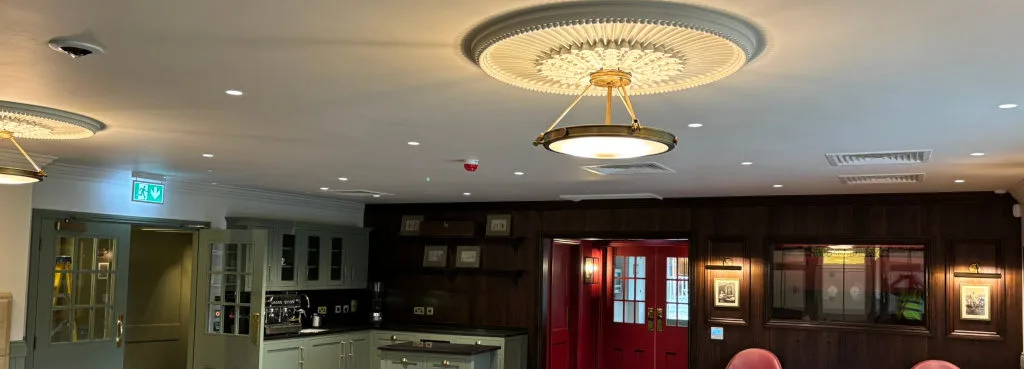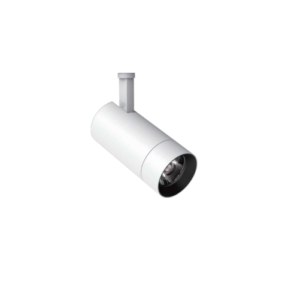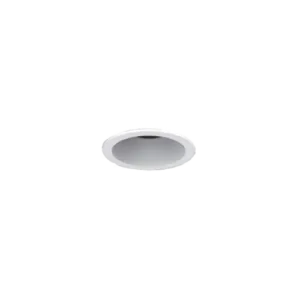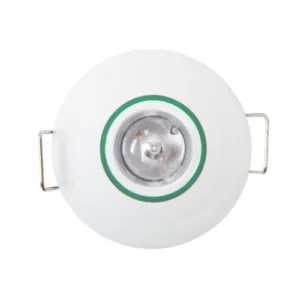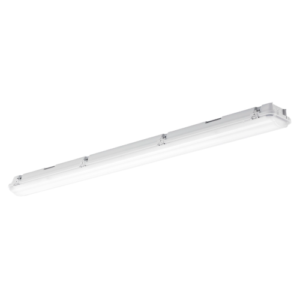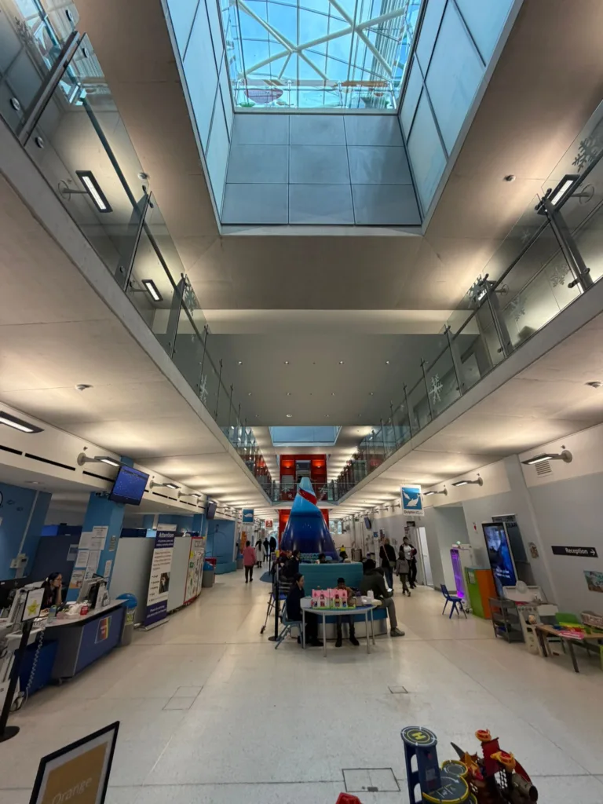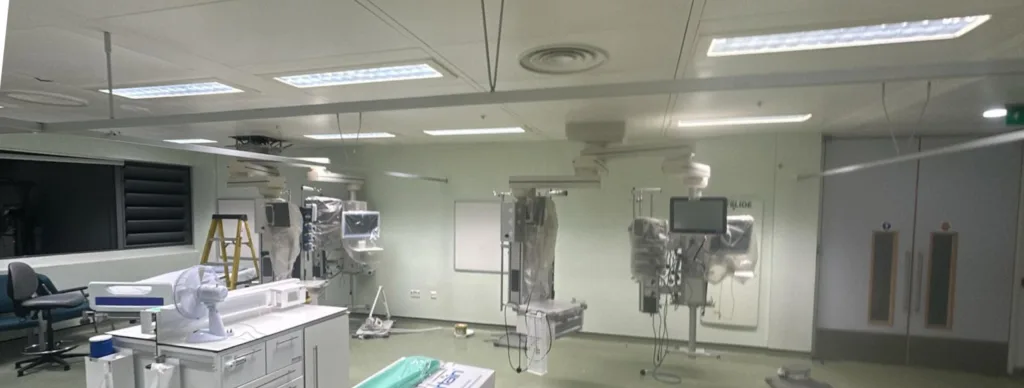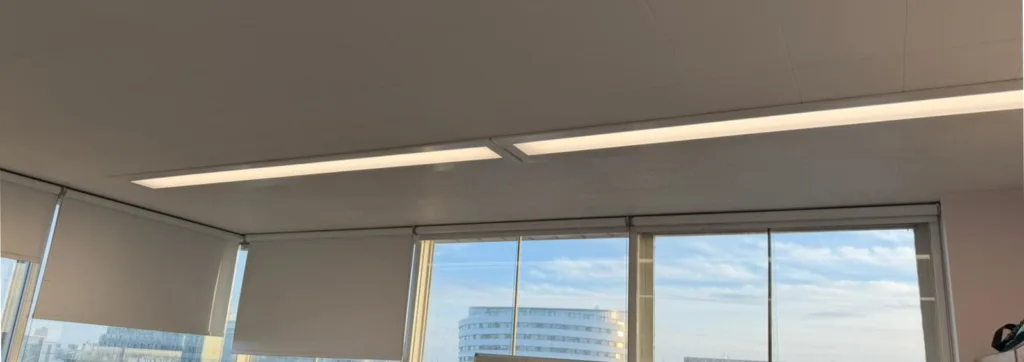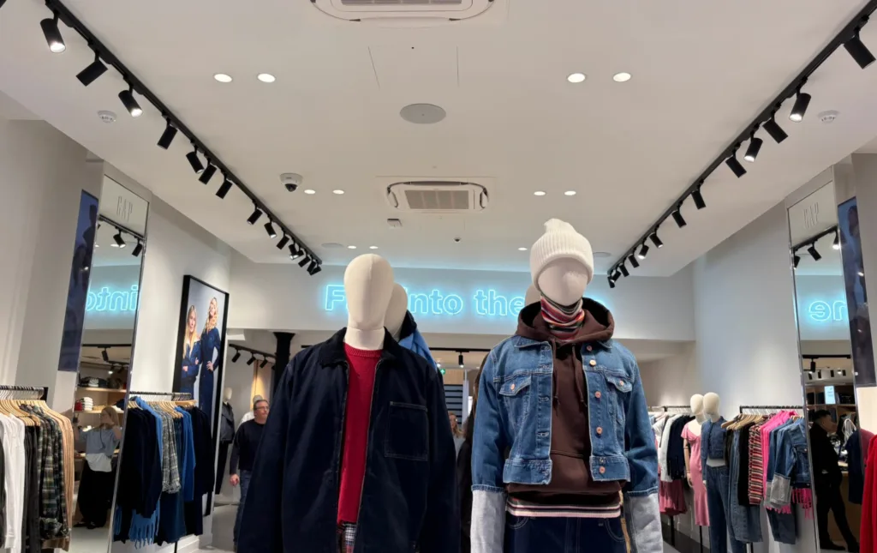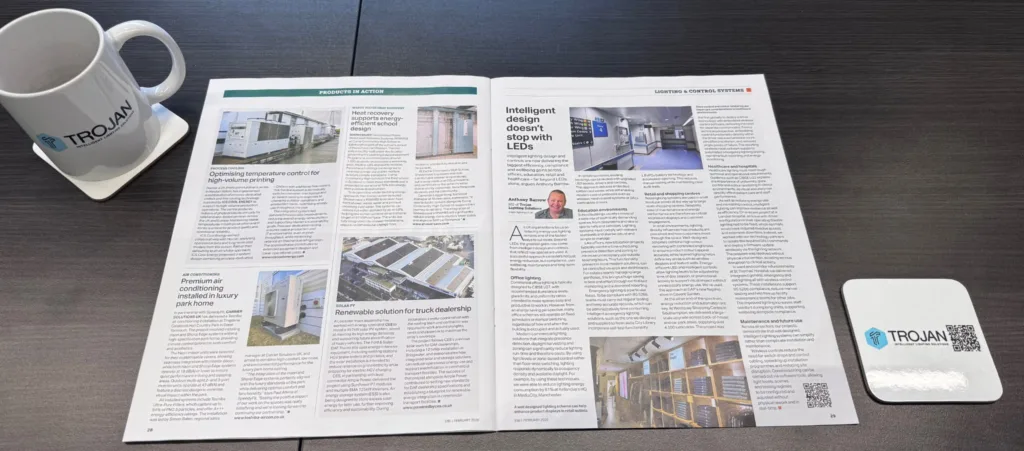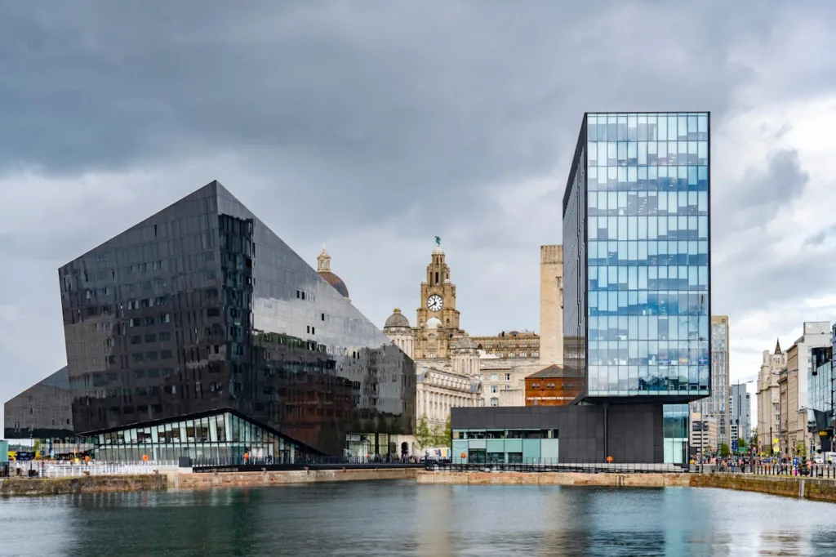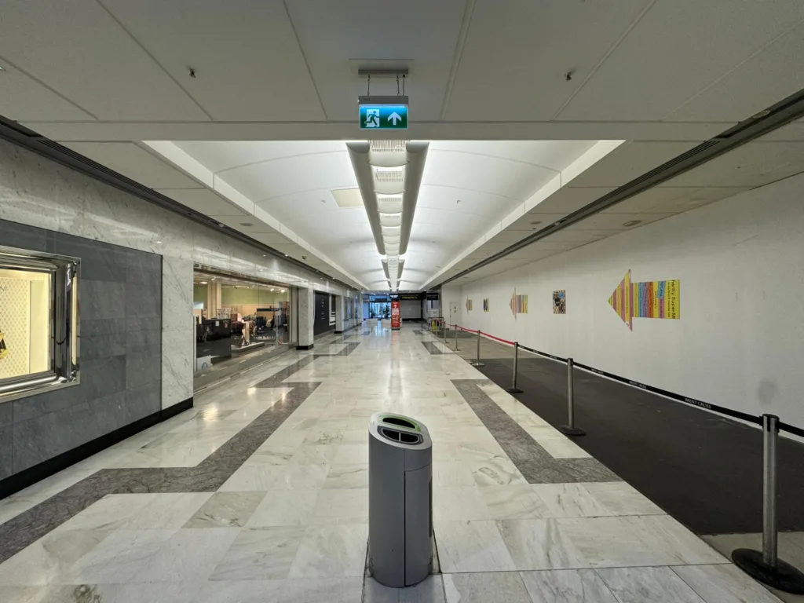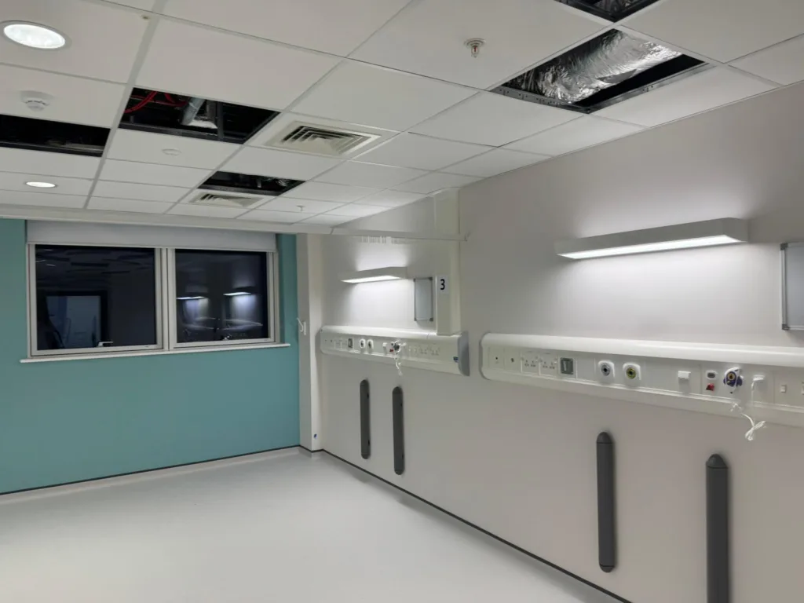Purdey at the Royal Berkshire, one of the UK’s premier clay shooting venues, has recently undergone a refurbishment to improve the visitor experience and surrounding landscape. The redevelopment combines modern hospitality with the school’s traditional approach, reaffirming its position as the leading destination for sporting excellence and high-end shooting tuition in Britain.
Working in collaboration with high-end design collective, Quadrant Design and M&B Electrical Services, Trojan Lighting carried out a lighting design and supplied a range of high-performance luminaires to complement the architectural vision. The brief required a consistent visual identity across all spaces balancing a warm, domestic feel with the performance and control flexibility expected of a professional lighting scheme.
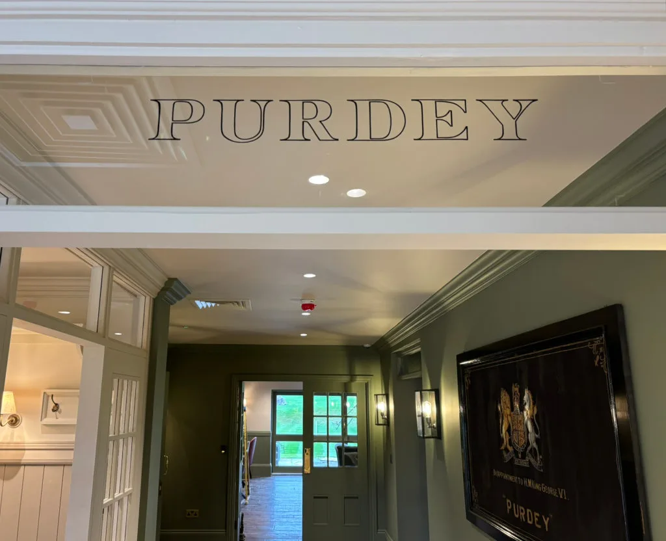
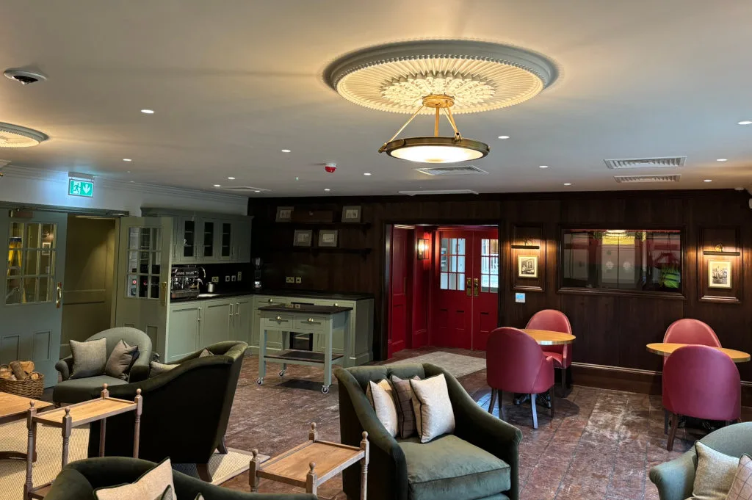
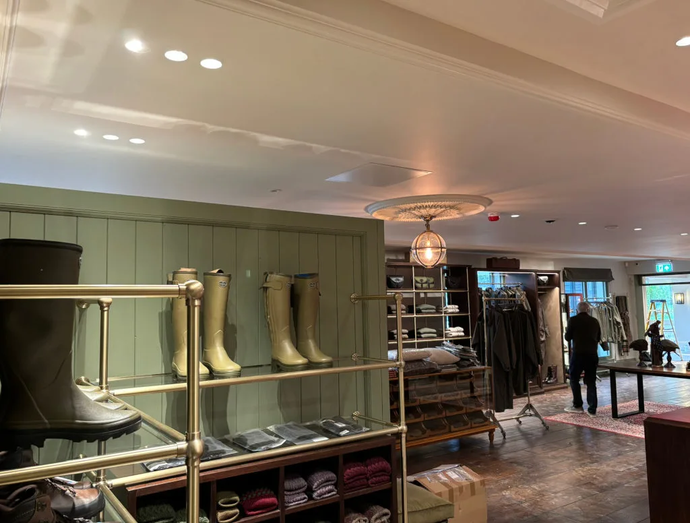
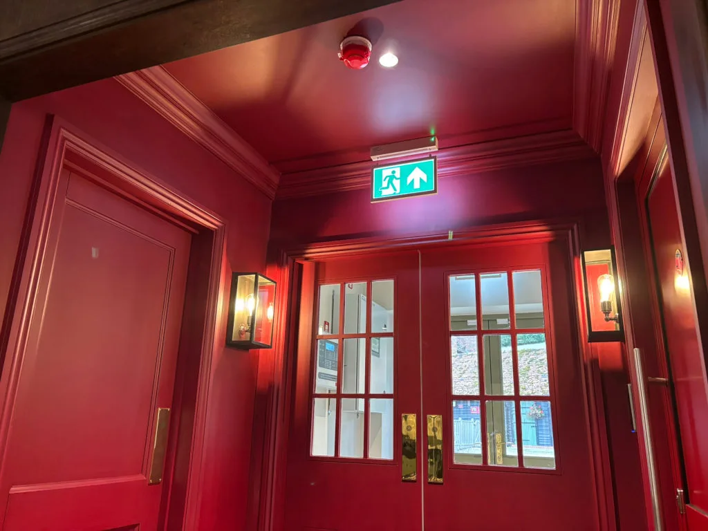
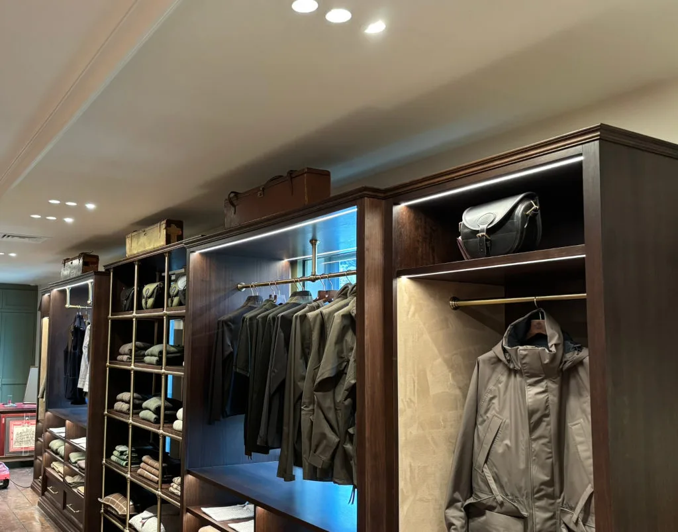
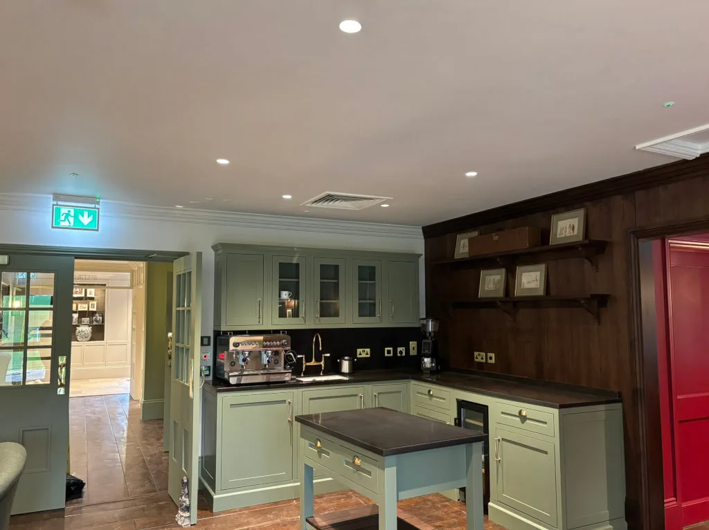
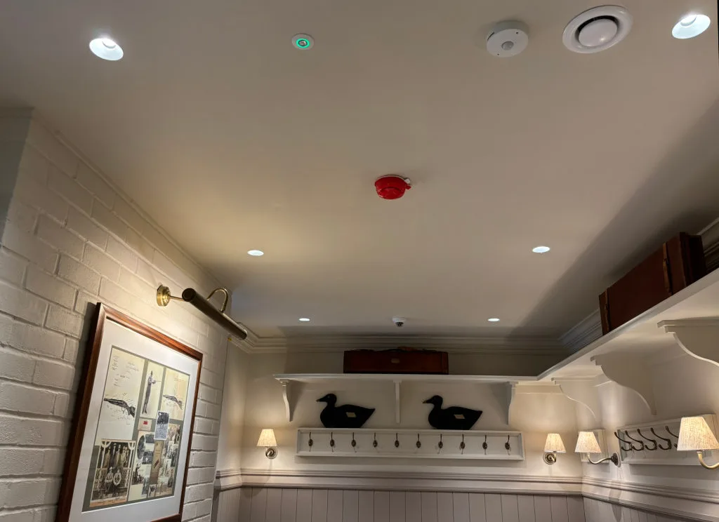
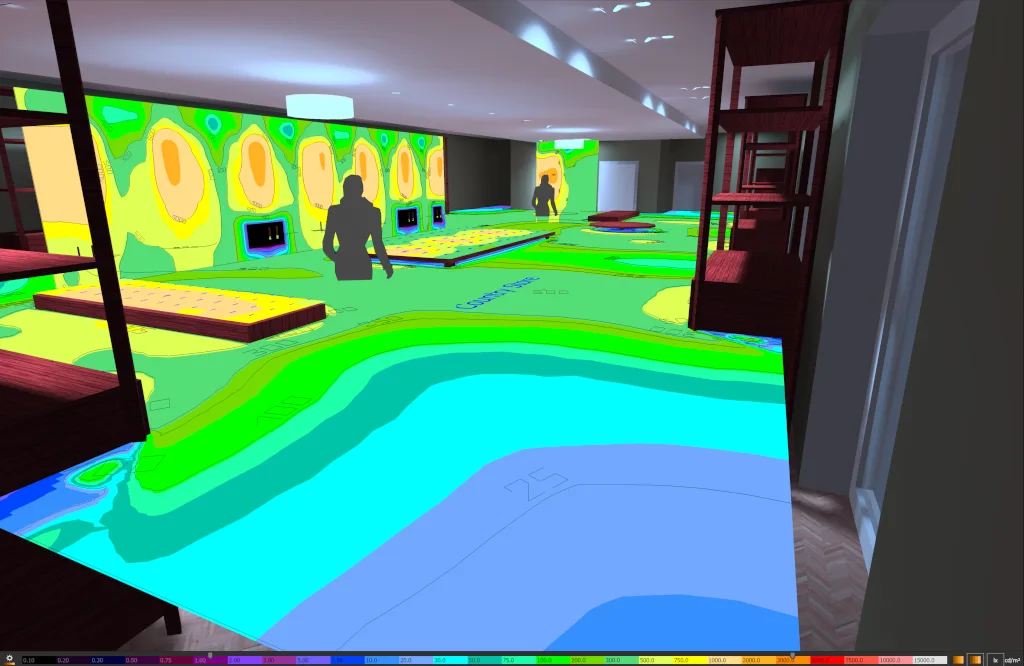
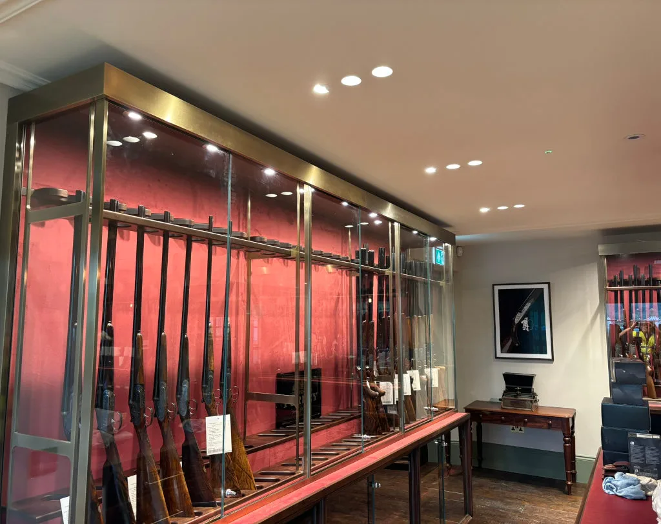
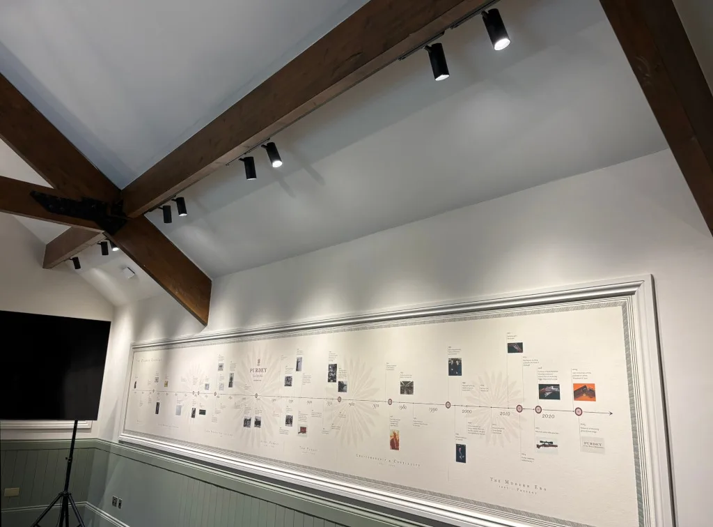
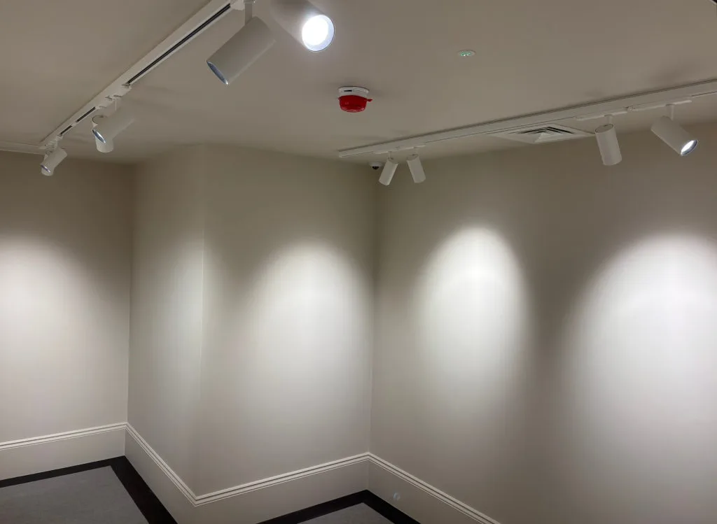
The lighting design was developed around a “domestic+” concept, providing the relaxed tone of a country lodge while achieving functional performance for retail, hospitality and operational spaces. Across the scheme, the target illuminance was set between 300–500 lux, with higher vertical lighting levels used to emphasise merchandise displays, architectural details and artwork. Acorn 85 downlights were the primary luminaire, chosen for their clean detailing, adjustable optics and plaster-over bezels that allow precise spacing and integration into the ceiling architecture. Wall-wash optics were introduced strategically to enhance vertical surfaces and create a balanced distribution of light, while Poplar Pro track-mounted spotlights provided flexible directional lighting within multifunctional areas such as the Lounge.
To maintain a coherent aesthetic, all fittings were supplied with DALI-2 control drivers, enabling individual dimming, scene setting and future integration with building-wide control systems. In spaces requiring higher task lighting output levels were raised while retaining a consistent tone and colour temperature throughout. Decorative pendants and wall lights were incorporated into key public areas to soften the visual environment and strengthen the connection between lighting and interior design.
In the retail section, careful attention was given to achieving appropriate vertical illumination on product displays. A mix of wall-wash and narrow-beam optics ensured merchandise was evenly lit without glare, while maintaining comfortable general lighting across the space. The Lounge and Club Room use a similar approach, combining accent lighting and concealed soffit-mounted fittings to achieve a comfortable and flexible ambience suited to both social and formal use.
For back-of-house areas such as kitchens and offices, the focus was on practicality and performance. Grimrod fittings were used in the kitchen for robust, high-output illumination suitable for food preparation zones, while fixed downlights in ancillary spaces provided uniform, functional light distribution. Areas such as toilets and gun try-out rooms used non-dimming or switch-dim drivers as appropriate, ensuring efficient, reliable operation with minimal maintenance requirements.
Throughout the installation, attention to detail was critical, from the precision alignment of trimless fittings to the calibration of target light levels. The result is a coherent lighting scheme that enhances the venue’s architecture, supports day-to-day operation, and strengthens the overall visitor experience.

